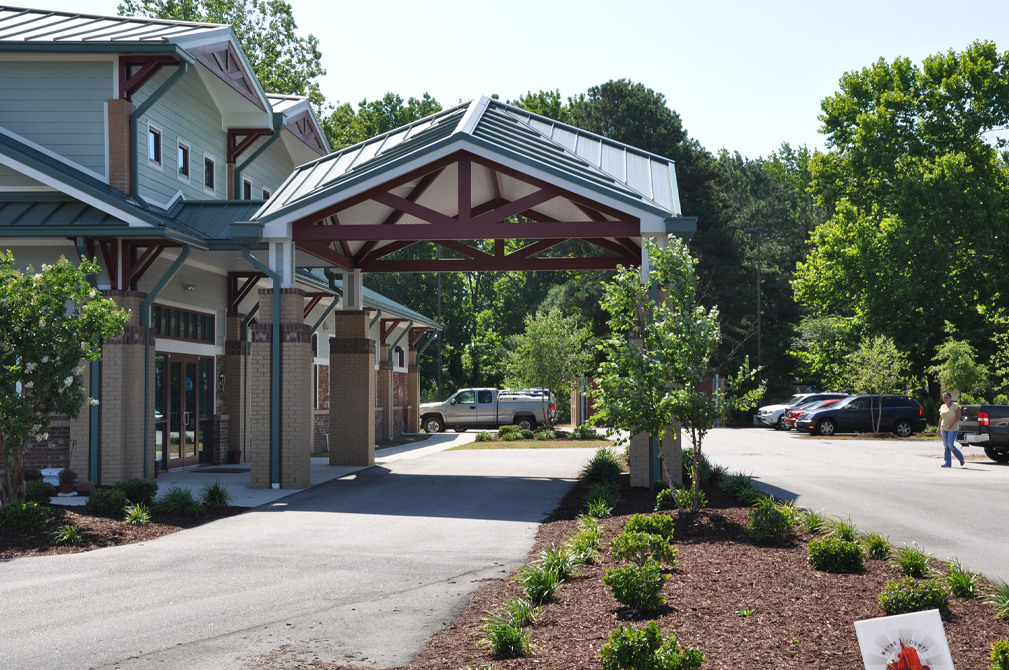With the city of Goldboro, North Carolina experiencing growth in the direction
of the current Wayne Veterinary Hospital, the Owners felt it was time to modernize their practice and take advantage of this growth. The father/son team of Dr”s George Silver contacted HDA Architects at the Baltimore Veterinary Conference with their ideas and vision. The Silver’s existing building was an antiquated, small building. Their advantage though was the large piece of land on which it was sitting. HDA had to design a new building that would take advantage of this property, yet allow the existing building to continue to operate during construction.
By designing the future parking in 2 separate phases, HDA was able to build and open the new building in phase 1, then demolish the old building and complete all parking in phase 2. The new facility incorporates 2 floors, with all hospitalization on the main floor. The second floor contains all human resources and staff offices, as well as a conference room & overnight quarters. Also included upstairs is a large attic space that is designed to accommodate a large boarding kennel. An elevator shaft was also constructed as to easily be upgraded to a function system once the Owners decide to fit out the future boarding. The main floor has a large, bright Surgery Suite, adjacent to a similar Special Procedures room. The large, open Treatment easily serves both these rooms, as well as allowing staff to monitor a Recovery Ward. All surgical areas, including Treatment, are serviced by an Oxygen Generator and separate Scavenger system. 4 large Exam Rooms serve clients, all with dedicated computer and audio visual stations. All parts of the building are conditioned by a complex and heavily filtered HVAC system to eliminate any bacteria and odors that come with such a facility.
